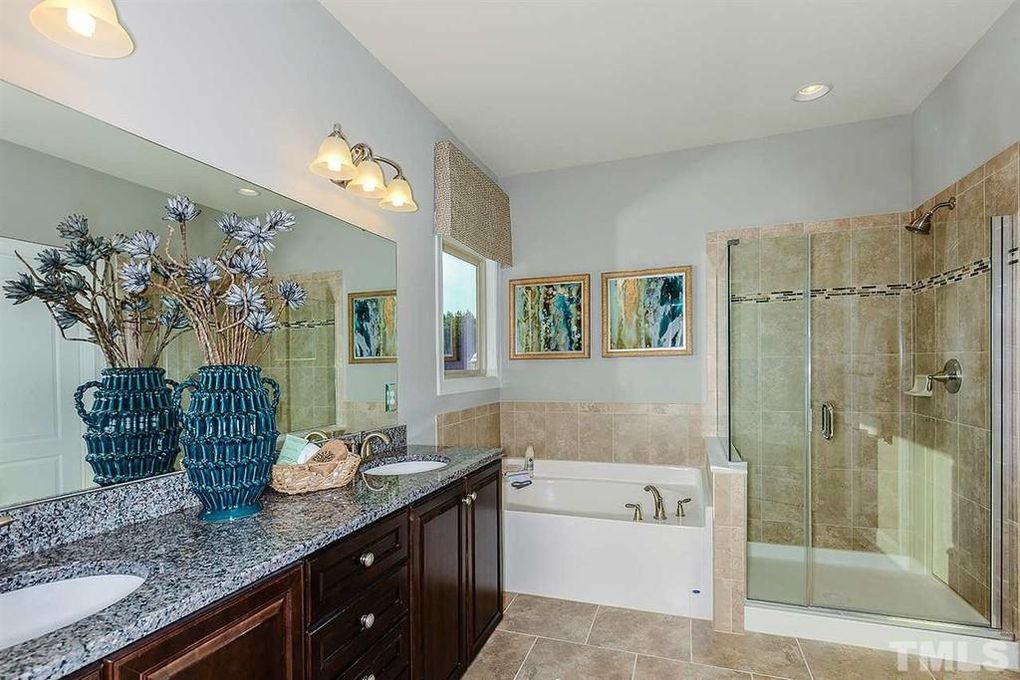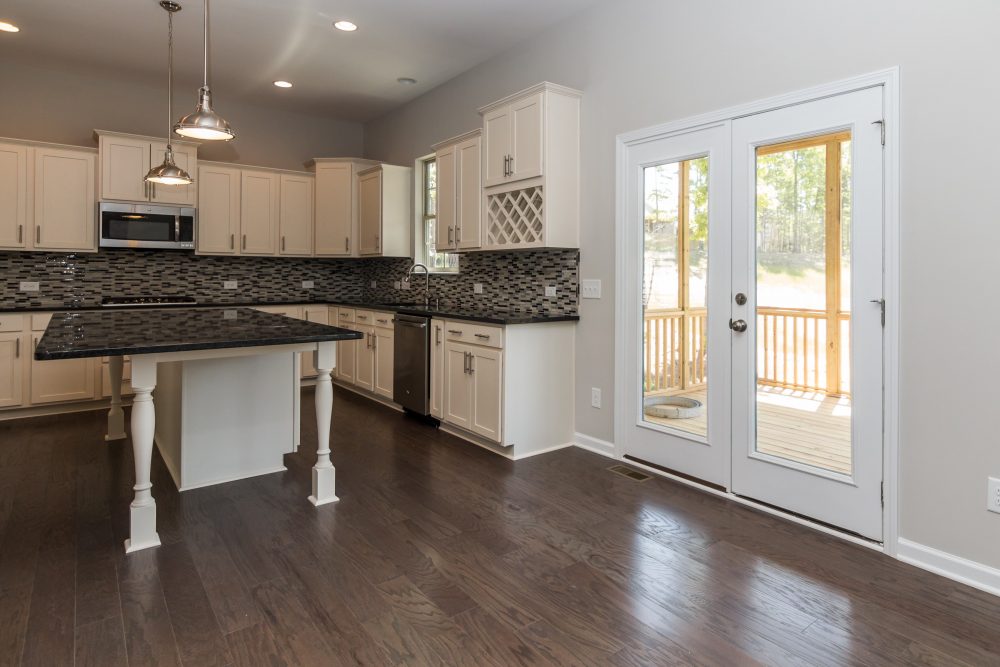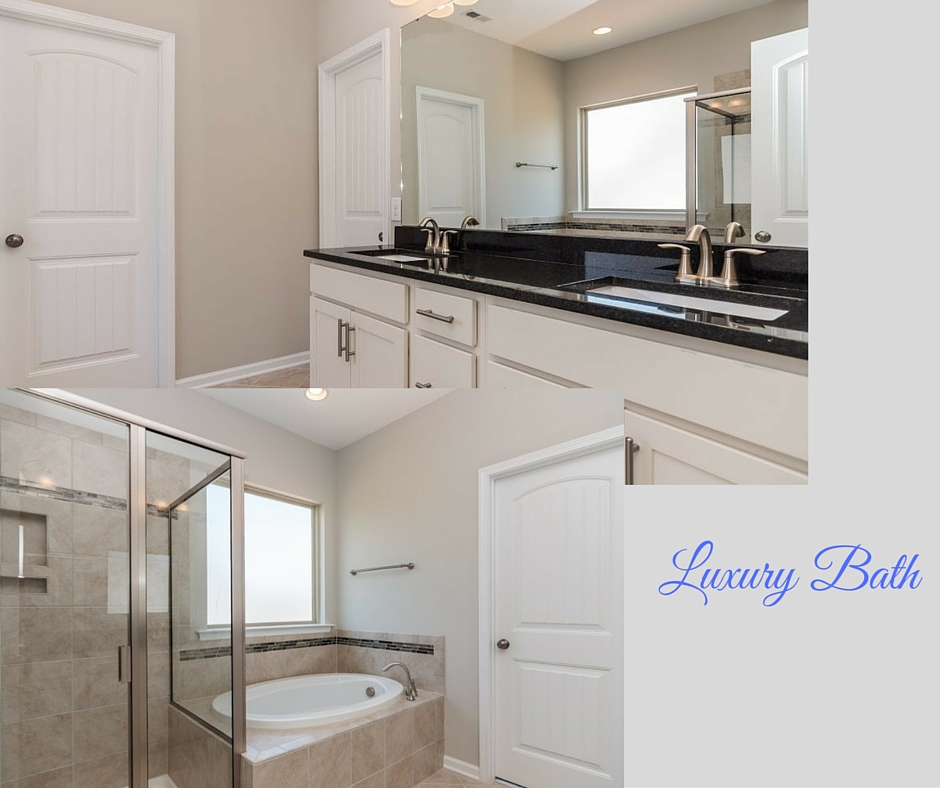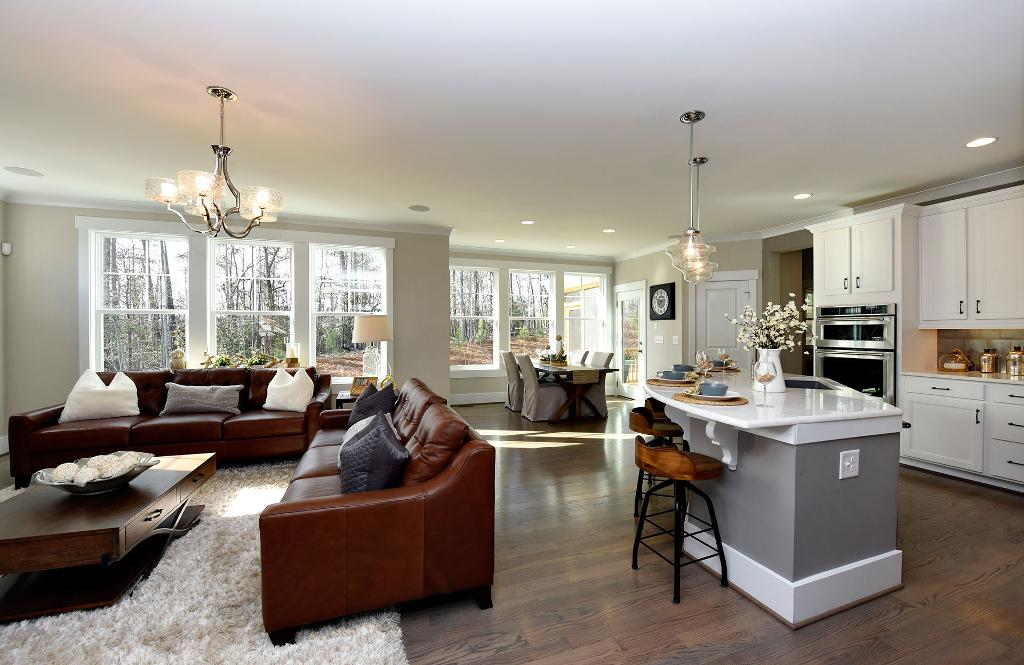
An exquisite combination of luxury and functionality perfectly describes the popular Hayes floor plan by expert builders, Drees Homes. Available in the much sought-after community of Brightleaf at the Park, this beautifully crafted home can be built starting as low as $365,700.
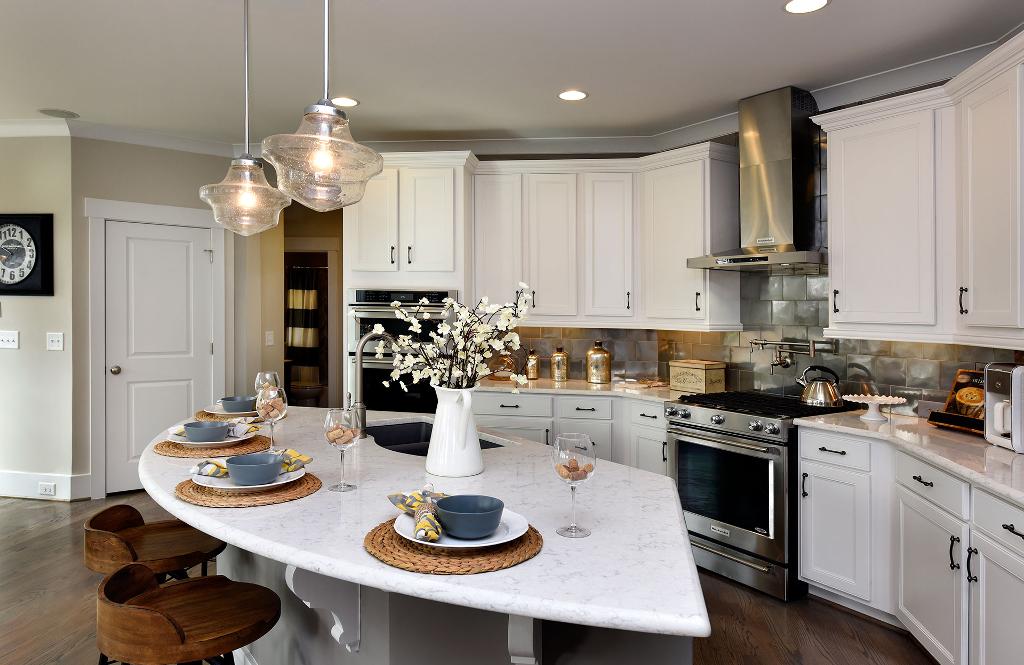
Drees Homes specializes in creating your ideal home, including the heart of the home, the kitchen. The Hayes floor plan offers a wide-open space for family gatherings and entertaining friends.
The gourmet kitchen is completely open and offers a extensive center island, beautiful cabinets, a built-in pantry, and appliances that will please the family chef!
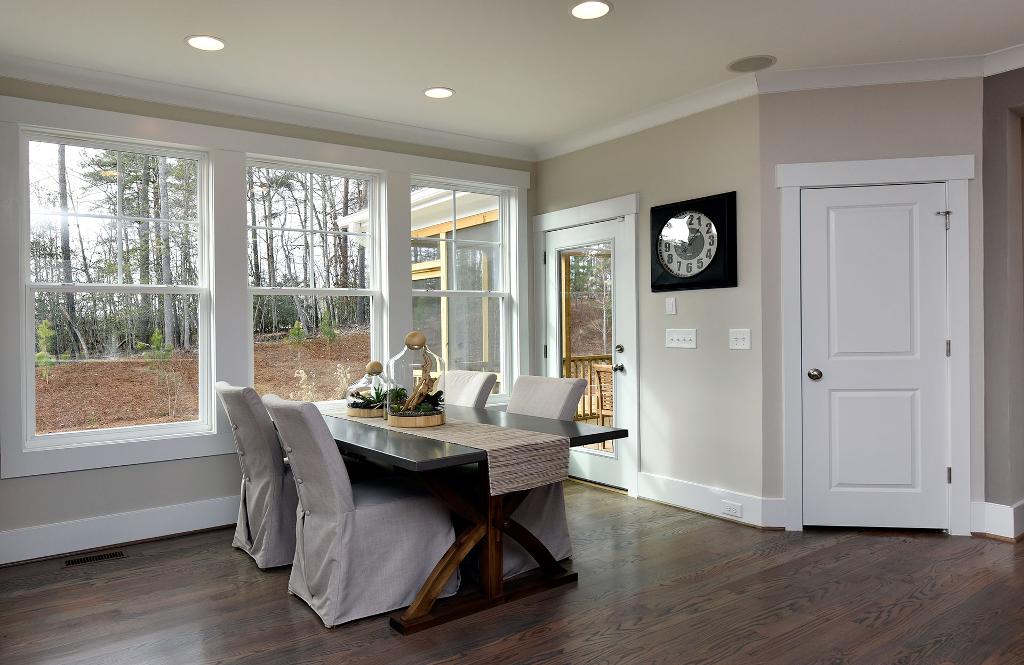
This incredible floor plan boasts plenty of picture windows allowing the sun to shine in and create a warm and inviting home. Directly from the breakfast nook, you can walk onto your screened-in porch. Perfect for your morning coffee!
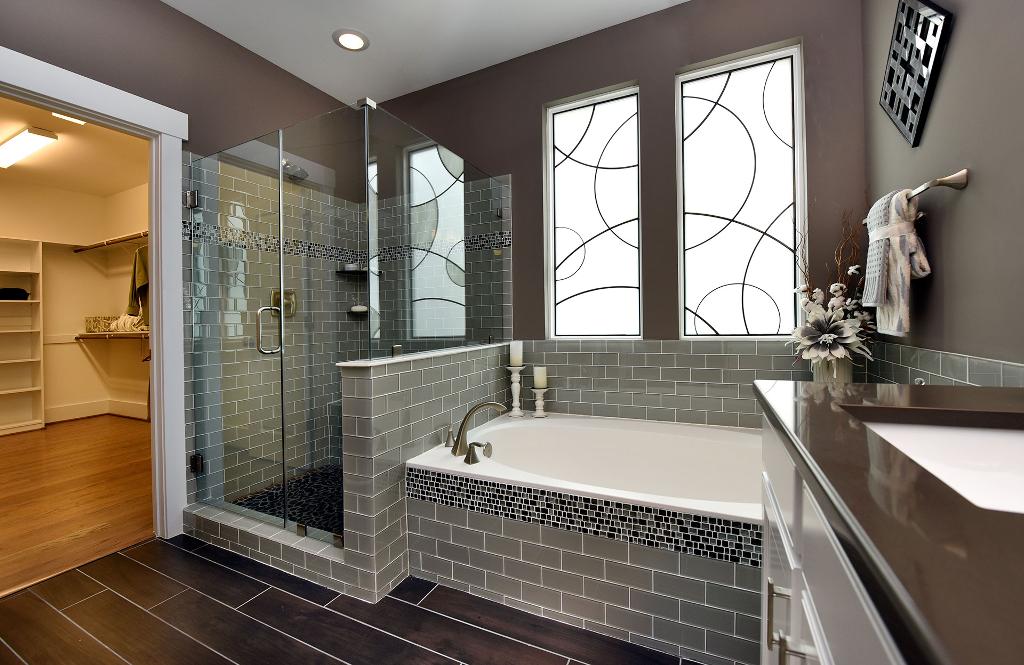
The home consists of four spacious bedrooms, two full bathrooms, and one half bath. The master en-suite is delightful with a walk-in shower, large soaking tub, double vanity, and a huge closet!
With the square footage ranging from 2,678 to 2,710, you can customize the Hayes to fit your family perfectly!
The Hayes also offers an upstairs game room which will be hit with the entire family!
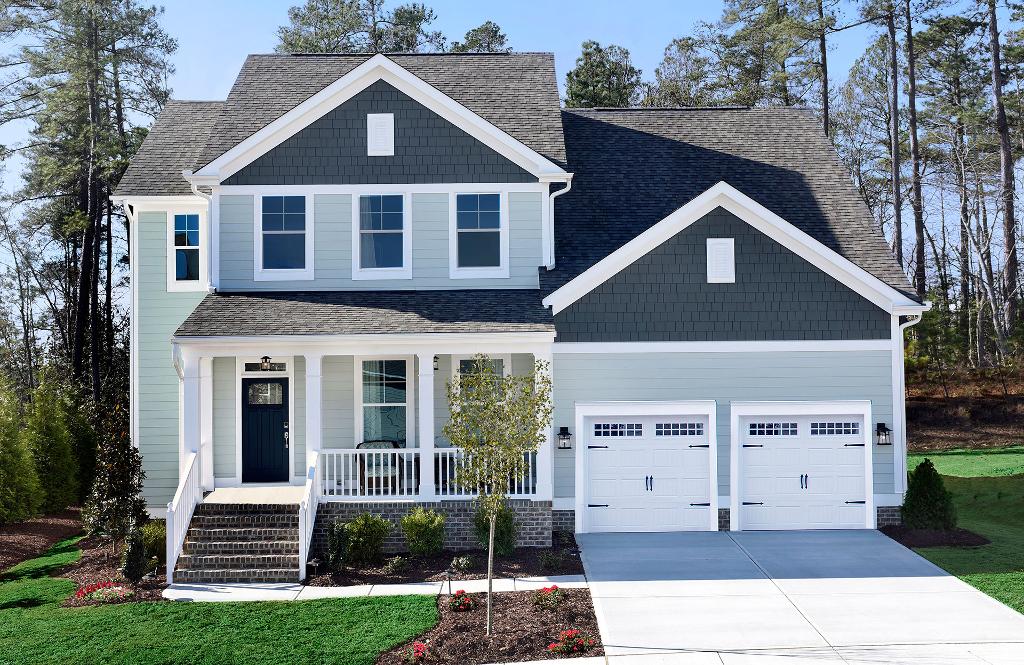
A gorgeous home throughout, as is the community in which it is nestled! Residents of Brightleaf at the Park are afforded the option of a membership at Brightleaf’s resort style clubhouse. The amenities include a Jr. Olympic size pool, zero-entry pool, kiddie pool, lighted tennis courts, 24-hour fitness center and playground.
And if you enjoy nature, you can take advantage of the abundance of green space or take a stroll along the community’s nature trails. The community is also conveniently located near some of the best shopping and restaurants in the Triangle.
We welcome you to tour the beautiful community of Brightleaf at the Park and learn more about building your dream home!
http://brightleafatthepark.com/drees-homes/




