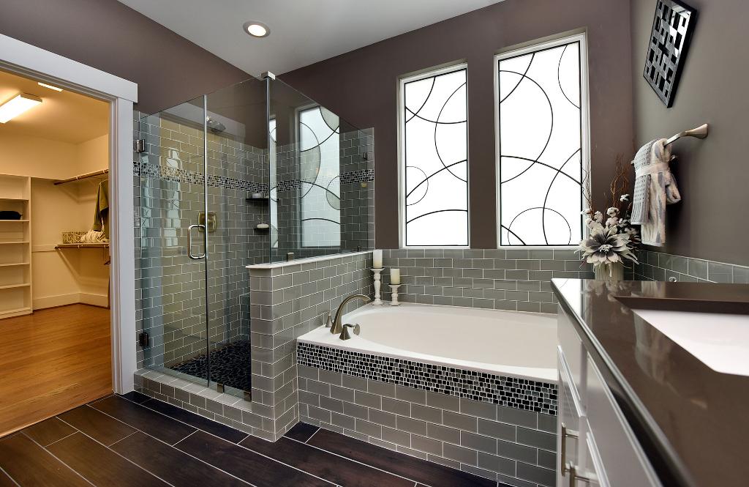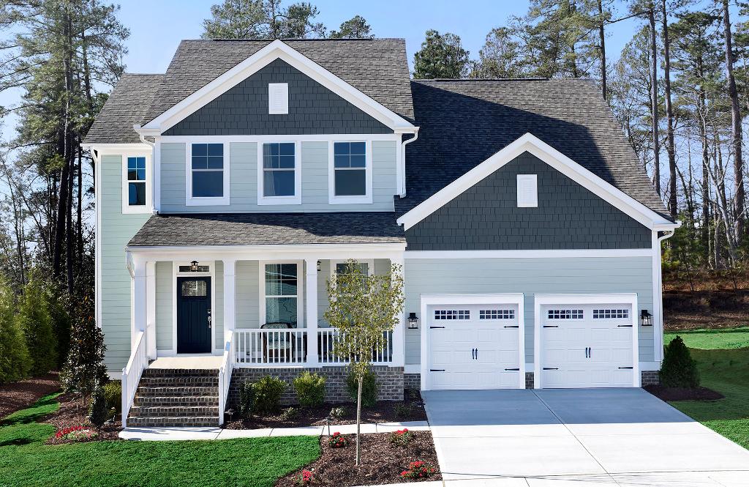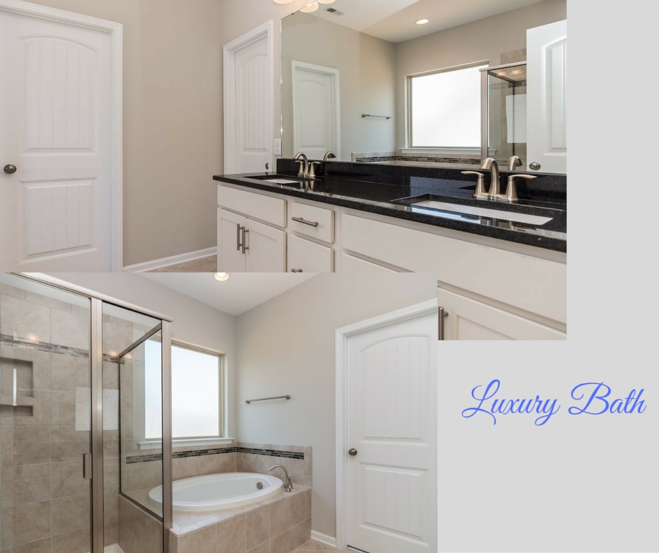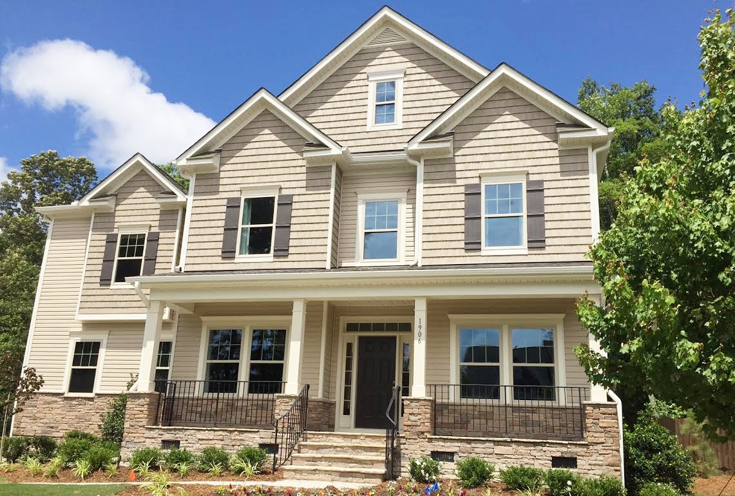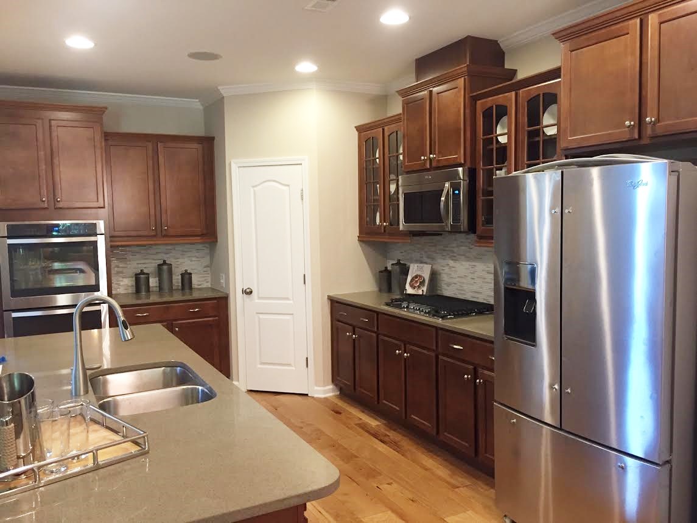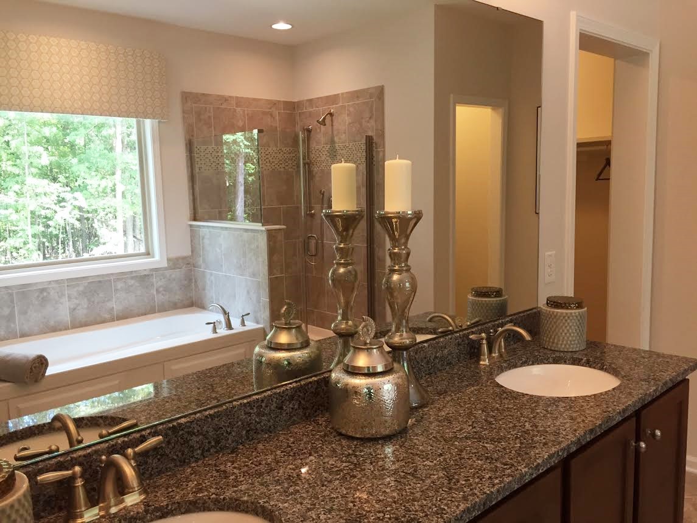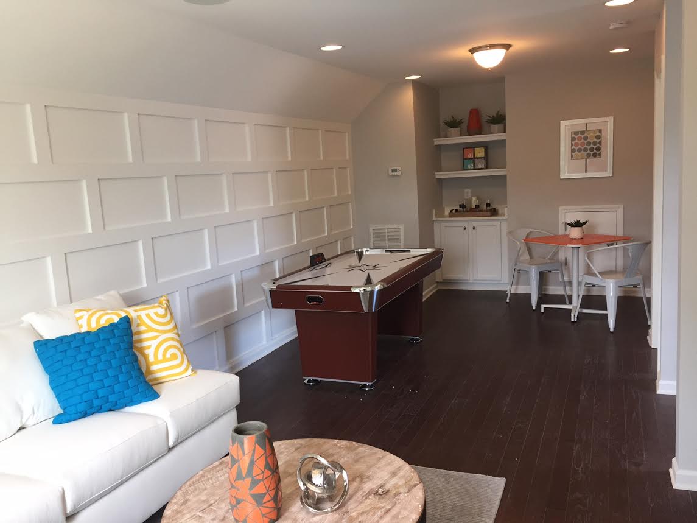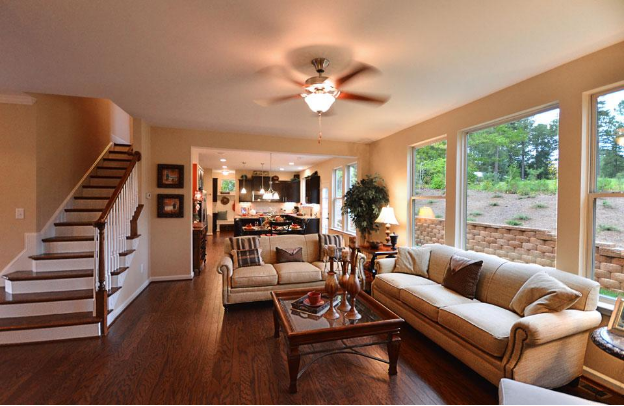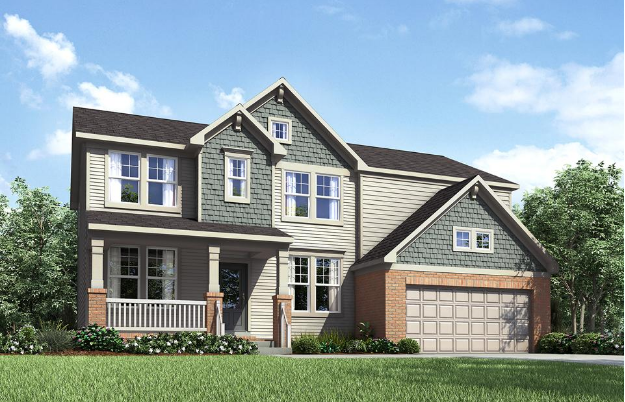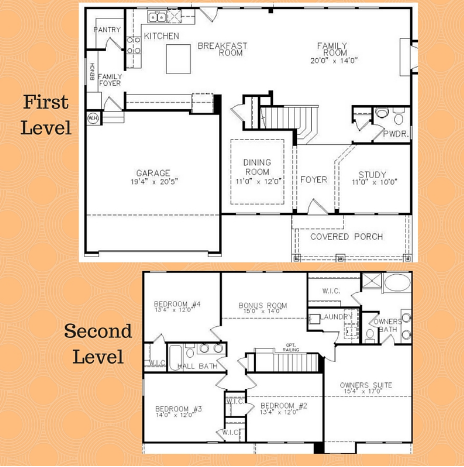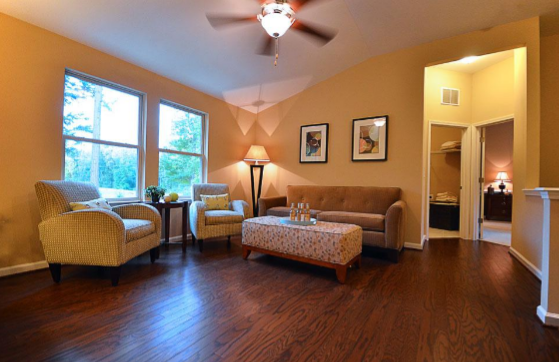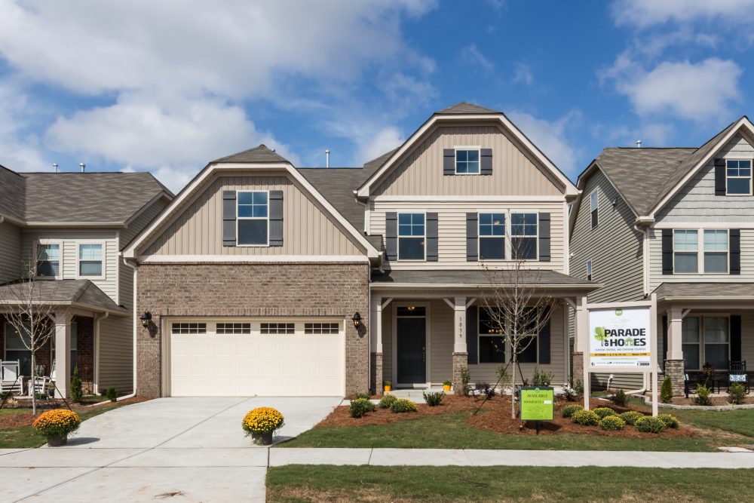
This brand new home is so spectacular, expert builders, Level Homes, chose it as their 2016 Parade Home in Brightleaf at the Park in Durham. The new floor plan, the Montgomery, boasts five spacious bedrooms, including a first floor guest suite, three full bathrooms, and a large bonus room!
Not only is this sizable 2,759 square foot home gorgeous throughout, but it is also set in the family-friendly community of Brightleaf at the Park. Residents here are afforded the luxury of membership at Brightleaf’s resort style clubhouse. The amenities include a Jr. Olympic size pool, zero-entry pool, kiddie pool, lighted tennis courts, 24-hour fitness center and playground.
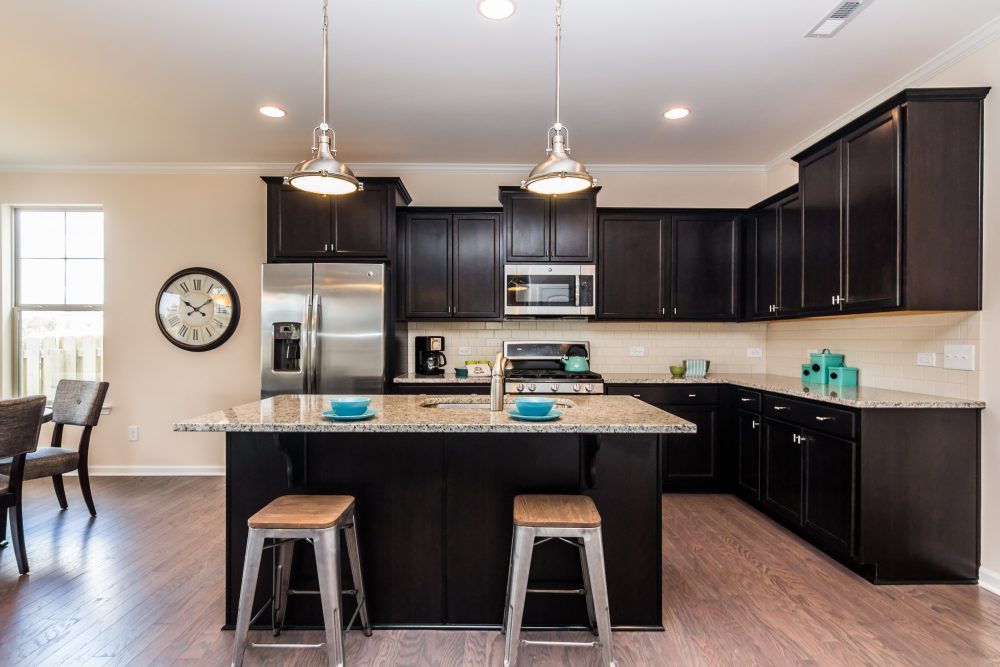
The most popular room in any home is the kitchen, and 1039 Laredo Lane delivers! Featuring a stunning gourmet kitchen, this new home consists of stainless steel appliances, granite countertops, a sleek tile backsplash, and a large center island for prep work or homework!
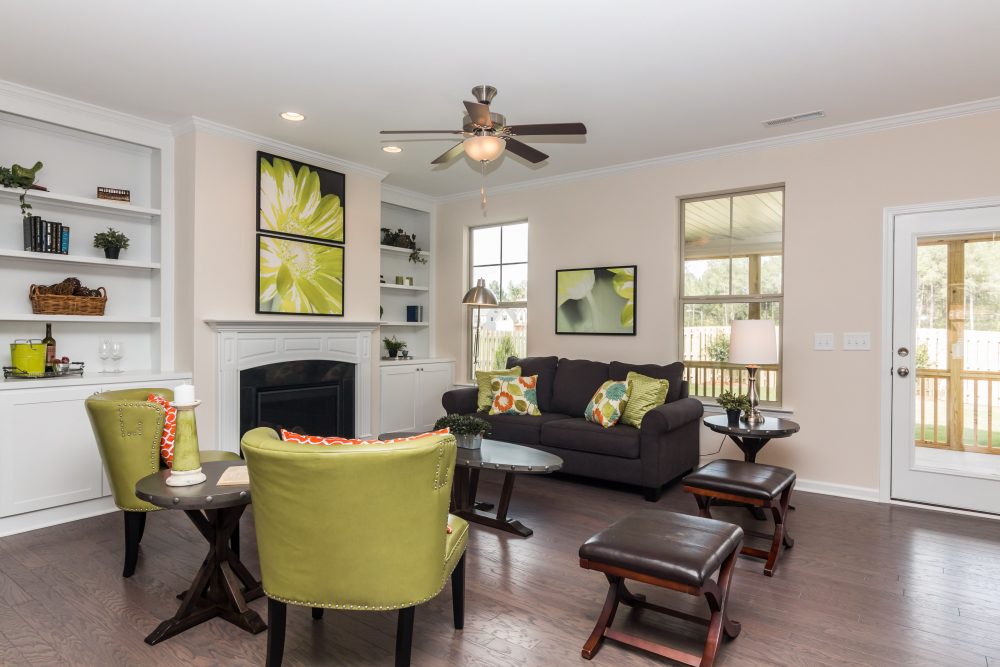
With pristine hardwoods running throughout the main living areas, this lovely home is ideal for family gatherings and entertaining. The living room is completely open to the kitchen and breakfast nook. This bright and sunny living area, featuring a cozy marble fireplace, also has direct access to a much sought-after screened in porch.
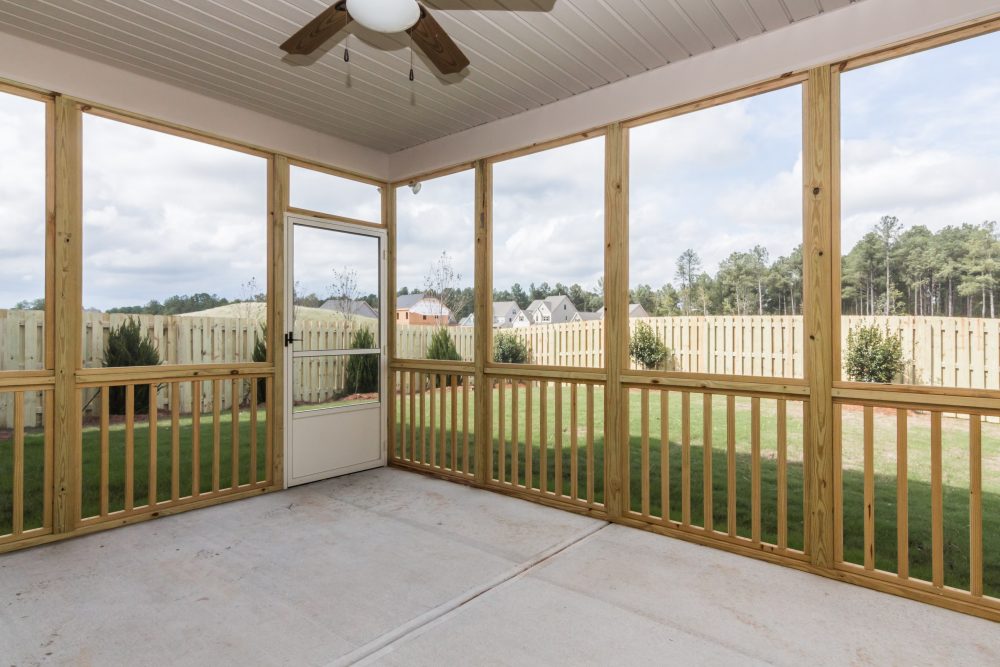
Just walk out the back door and enjoy your screened-in porch with ceiling fan and fenced-in backyard! Your family and friends will love it!
The outdoor living space also highlights Brightleaf’s appreciation of nature with an abundance of green space and nature trails throughout the community. 1039 Laredo Lane is listed at $329,900. We welcome you to come for a tour and visit the Brightleaf community.




